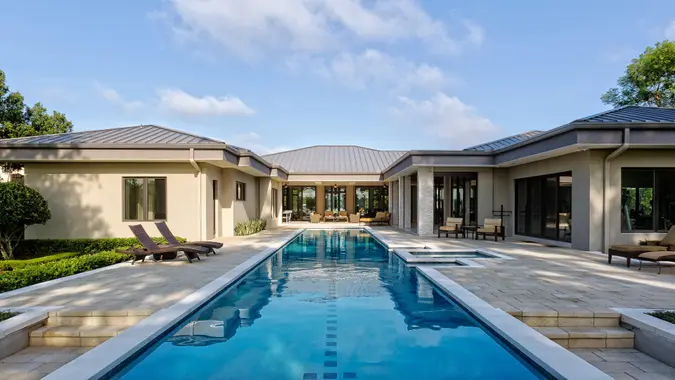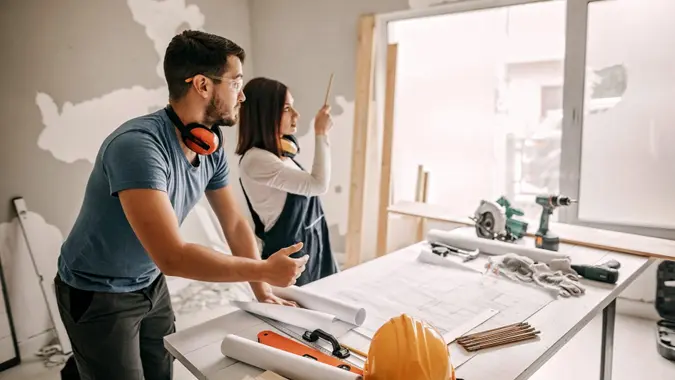I’m a Real Estate Agent: What It Costs To Fix These 3 Undesirable Home Features

Commitment to Our Readers
GOBankingRates' editorial team is committed to bringing you unbiased reviews and information. We use data-driven methodologies to evaluate financial products and services - our reviews and ratings are not influenced by advertisers. You can read more about our editorial guidelines and our products and services review methodology.

20 Years
Helping You Live Richer

Reviewed
by Experts

Trusted by
Millions of Readers
So, you’ve taken the keys to your new new home. As you walk through the rooms, imagining the decor you’ll put up and the furniture that will turn these empty spaces into your style, you may think that the hard part is over. You’ve finally found the right place for you, and you’re excited to spend the next years of your life — or the rest of your lifetime — in this place.
Then you notice that the lack of natural light isn’t exactly conducive to the long-term health of your houseplants. Or you realize that you don’t have as much storage space as you anticipated. Sure, you knew no home was perfect, but you definitely weren’t anticipating this.
You’re not alone in finding some cracks in the reality of your dream home. GOBankingRates talked to real estate experts about the common house features that homeowners may come to regret. Here are three examples along with the estimated costs to fix them.
Unnecessary Cabinets
As a top Realtor with Engel & Völkers Atlanta, Tristain O’Donnell is very familiar with what both entices and turns away homebuyers. Surprisingly, at the top of her list are kitchens with two rows of upper cabinets that go to the ceiling.
In some homes, these cabinets look great and are necessary based on factors like the design, the market the home is located in and the home price point.
However, “oftentimes, especially in homes with 10ft+ ceilings, the second level of upper cabinets serve little functional purpose as they are not easily accessible,” said O’Donnell.
She added that people who enjoy the look of these taller cabinets, including herself, should focus on having one wall stacked with cabinets. For example, having this wall near the fridge can create a more purposeful, built-in look.
If you find yourself already beholden to impractical cabinets, be prepared to spend a healthy chunk of change to have them removed. O’Donnell estimates the labor-intensive work of removing the extra upper cabinets could cost you anywhere from $1,000-$3,000, depending on the size of your kitchen.
Less Than Luxurious Baths and Showers
One of the most common complaints that buyers have about their new bathrooms is a less than luxurious bathroom. A lot of people don’t want to read in a hot bath only to look up and see that the tile doesn’t go all the way to the ceiling.
O’Donnell said that some designers stop the tile right above the showerhead, but a more elevated look involves taking the shower tile all the way to that place where the ceiling and wall meet.
Fortunately, expanding the tile is a very easy fix.
“Adding tile in the shower also depends on the size of the shower but can be fixed for as little as $500 in smaller showers,” said O’Donnell.
Luxury Vinyl Plank Flooring
When it comes to luxury vinyl plank (LVP) flooring, O’Donnell has a simple philosophy: “Go big or go home.”
She said that many homebuyers can be frustrated with LVP floors with unnatural-looking grain or odd colors. O’Donnell added that homeowners who want to swap out these floors for hardwood can do so, at a cost.
“The costs of hardwood floors, labor and materials (including sanding and staining) can be as little as $5-$5.50 per square foot (plus the labor costs to remove the old LVP),” she said.
 Written by
Written by  Edited by
Edited by 

























